Request a Quote
Get a Free Quote Today! Transform Your Vision into Reality. Contact Us Now.
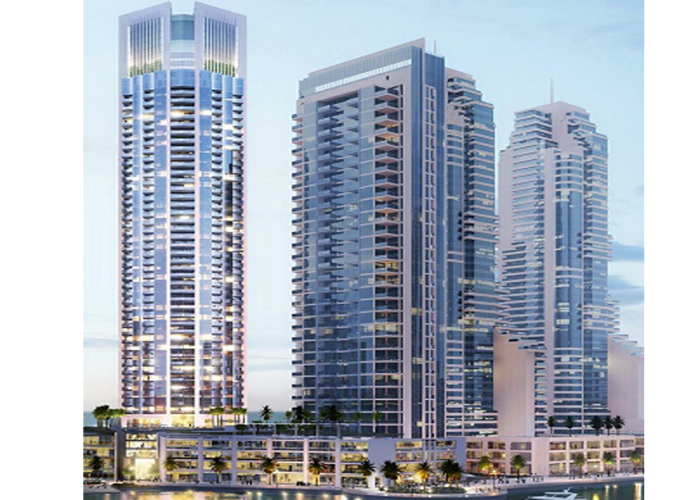
Project Details Client: LIV Developers Location: Dubai Marina, United Arab Emirates Marina Tower Development will be a high-rise residential development with retail on the ground level and resident amenities, leisure deck and pool on Level 04 The project is included with 3 level parking, Gym & Cinema Kid's area. Access Vertical Design Provides comprehensive VT design services for lifts, from packages for this project up to the specifications of the tender.
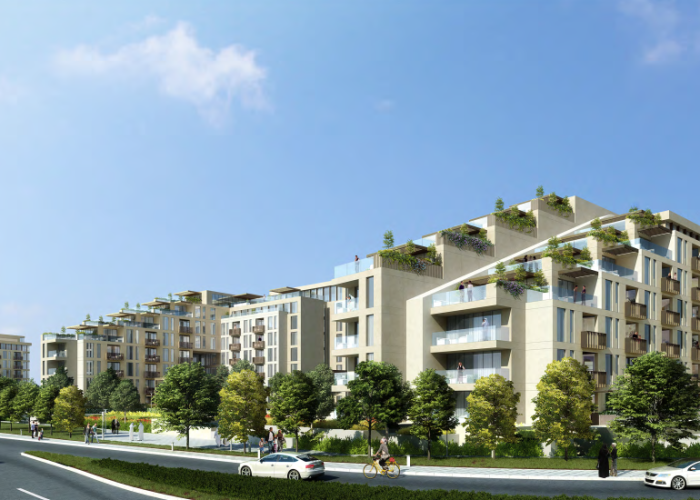
Project Details Client: Al Futtaim Location: Dubai, UAE This project is a midrange residential apartment and it consists of five buildings, Building - A and B, and C. It will comprise of total of 180 residential units with an underground parking facility.
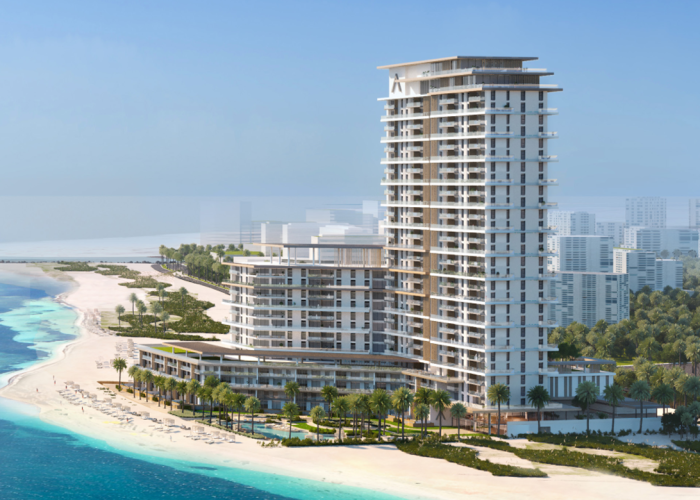
Project Details Client: Emaar Location: Sharjah, UAE This project is an international standard branded hotel & apartment project. The project includes the lower tower G+10 stories and the upper tower G+29 stories. The Branded Apartment GFA is 500,000 sq ft. Access Vertical Design is involved in this project for concept design and guidelines for Vertical Transportation consulting.
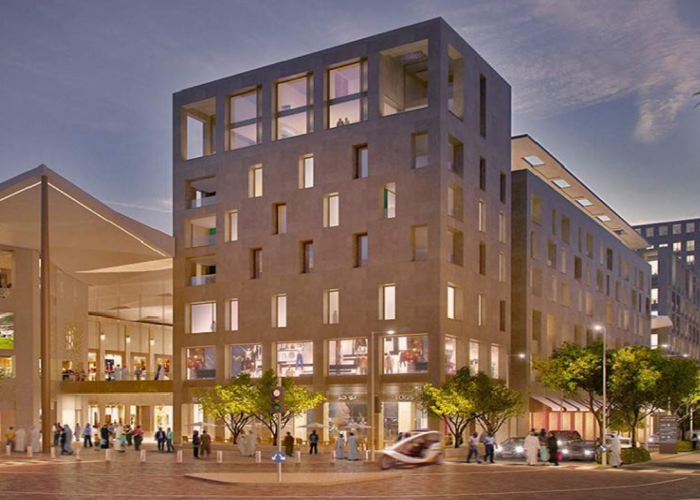
Project Details Client: Al Muqbil Group Location: Riyadh, Kingdom of Saudi Arabia The Extension of Riyadh Gallery Mall Development will be a Hotel, IKEA Store, Retail, F & B and Cinema use project of an international quality We provide Vertical Transportation consulting service to this project from the concept design stages to Schematic stage.
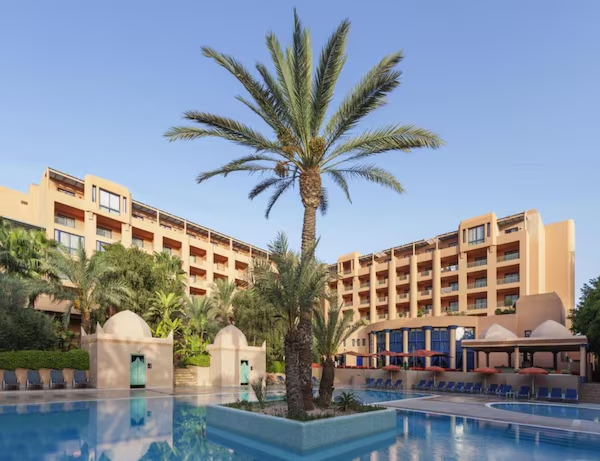
Project Details Client: Private Location: Dubai, United Arab Emirates This 4-star hotel is situated in Dubai. The hotel tower consists of 35 stories, including three basements. Ground and mezzanine floors accommodate all-day dining while the pool and business center are located on upper levels. The hotel is equipped with 284 rooms and suites.
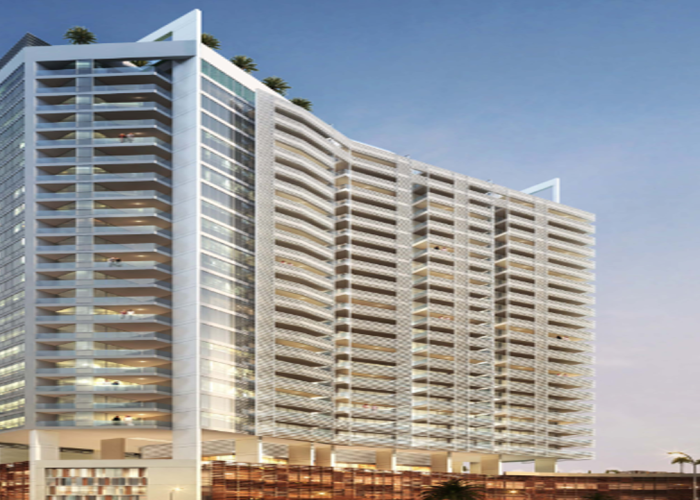
Project Details Client: Privite Location: Riyadh, Kingdom of Saudi Arabia This Mixed use development will be a high-rise residential development with retail on the ground level and resident amenities, leisure deck and pool on Level 04 The project is included with 3 level parking, Gym & Cinema Kid's area We provide Vertical Transportation design/specification services for the entire tower in compliance with international and regional performance standards
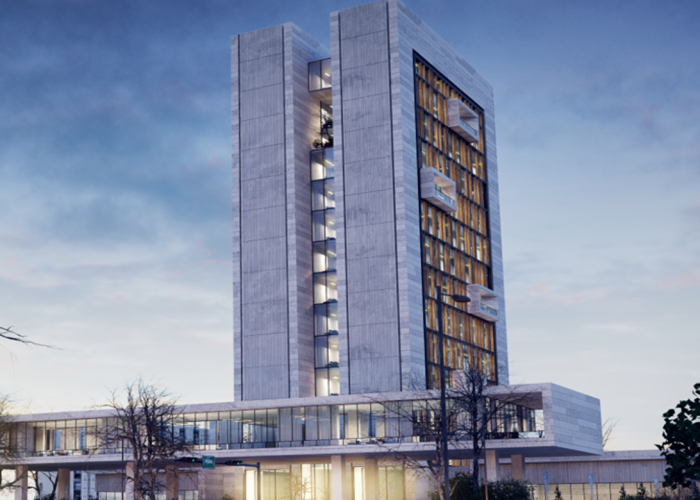
Project Details Client: Privite Location: Ajamn, UAE The Grace Hotel will have 120 rooms, and includes 4 levels of rooms, and spread across a large plaque on the ground of the resort.
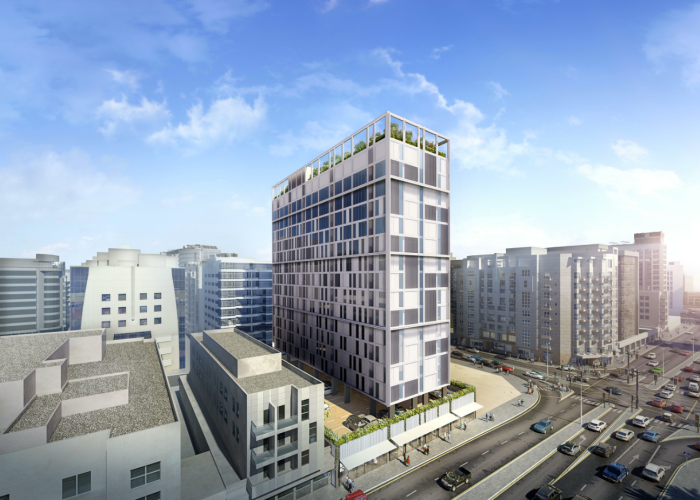
Project Details Client: Private Location: Dubai, United Arab Emirates

Project Details Client: Privite Location: Sharjah, UAE
Get a Free Quote Today! Transform Your Vision into Reality. Contact Us Now.